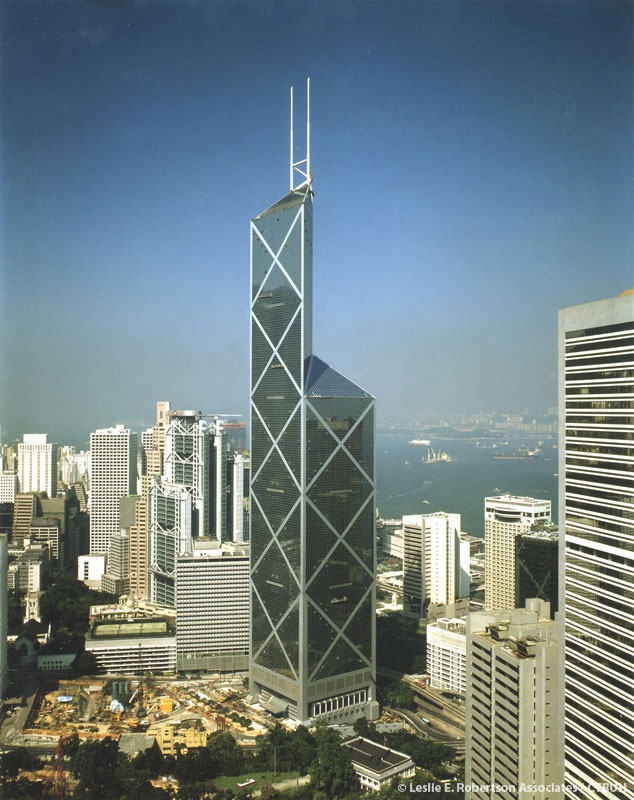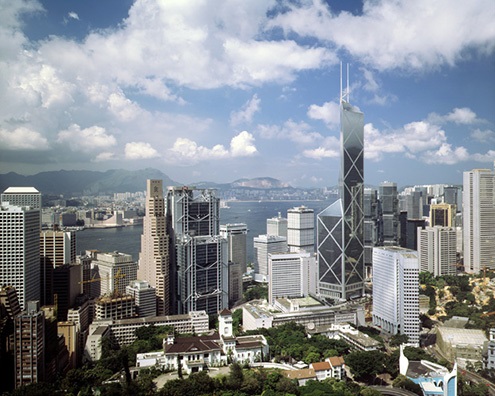Bank of China Tower
[edit] Introduction
The Bank of China Tower is a skyscraper in the Central and Western District of Hong Kong and is arguably the city’s most iconic building. It houses the headquarters of the Bank of China (Hong Kong) Limited. It was designed by the Pritzker Prize-winning architect I.M. Pei and L.C. Pei of I.M. Pei and Partners and was completed in 1989.
With a height of 72 storeys or 315 m (1,033.5 ft), and two masts reaching 367.4 m (1,205.4 ft), it was the tallest building in Asia from 1989 to 1992, and was the first building outside the United States to exceed the 305 m (1,000 ft). The Bank occupies the top four and bottom 19 storeys of the building, while the rest is leased out. The 43rd floor houses a small observation deck which is open to the public.
It has featured in blockbuster films ‘Battleship’, ‘Star Trek: Voyager’, and ‘Transformers: Age of Extinction’.
[edit] Design and construction
The high-tech structural expressionism of the design provides the building with its distinctive character. It initially caused some controversy as the only major building in Hong Kong that did not consult feng shui practitioners. In particular, concern was raised about the sharp edges of the building and numerous ‘X’ shapes in the original design, which were seen as negative symbols. As a result of this controversy, Pei modified the design prior to construction.
Pei drew inspiration from bamboo shoots to symbolise prosperity and strength. Four vertical steel shafts create a composite structural system that diminishes incrementally, quadrant by quadrant, until a single triangular prism is left. The triangular framework transfers structural loads to the four shafts. This innovative system solves the site-specific problem of being able to resist high winds, as well as eliminating the need for internal vertical supports. This meant less steel was used than for a typical building of such size. The building is clad with glass curtain walls.
The tower is set back from the street, creating an attractive pedestrian environment surrounded by a broad promenade and flanked by water gardens that provide shelter from the urban congestion and noise.
Construction began in March 1985, nearly two years later than planned. It was topped out in 1989 and first occupied in June 1990.
Locals have given the tower the nickname ‘One Knife’ because its profile resembles a meat cleaver from certain angles.
[edit] Related articles on Designing Buildings Wiki
Featured articles and news
A case study and a warning to would-be developers
Creating four dwellings for people to come home to... after half a century of doing this job, why, oh why, is it so difficult?
Reform of the fire engineering profession
Fire Engineers Advisory Panel: Authoritative Statement, reactions and next steps.
Restoration and renewal of the Palace of Westminster
A complex project of cultural significance from full decant to EMI, opportunities and a potential a way forward.
Apprenticeships and the responsibility we share
Perspectives from the CIOB President as National Apprentice Week comes to a close.
The first line of defence against rain, wind and snow.
Building Safety recap January, 2026
What we missed at the end of last year, and at the start of this...
National Apprenticeship Week 2026, 9-15 Feb
Shining a light on the positive impacts for businesses, their apprentices and the wider economy alike.
Applications and benefits of acoustic flooring
From commercial to retail.
From solid to sprung and ribbed to raised.
Strengthening industry collaboration in Hong Kong
Hong Kong Institute of Construction and The Chartered Institute of Building sign Memorandum of Understanding.
A detailed description from the experts at Cornish Lime.
IHBC planning for growth with corporate plan development
Grow with the Institute by volunteering and CP25 consultation.
Connecting ambition and action for designers and specifiers.
Electrical skills gap deepens as apprenticeship starts fall despite surging demand says ECA.
Built environment bodies deepen joint action on EDI
B.E.Inclusive initiative agree next phase of joint equity, diversity and inclusion (EDI) action plan.
Recognising culture as key to sustainable economic growth
Creative UK Provocation paper: Culture as Growth Infrastructure.
Futurebuild and UK Construction Week London Unite
Creating the UK’s Built Environment Super Event and over 25 other key partnerships.
Welsh and Scottish 2026 elections
Manifestos for the built environment for upcoming same May day elections.
Advancing BIM education with a competency framework
“We don’t need people who can just draw in 3D. We need people who can think in data.”



























